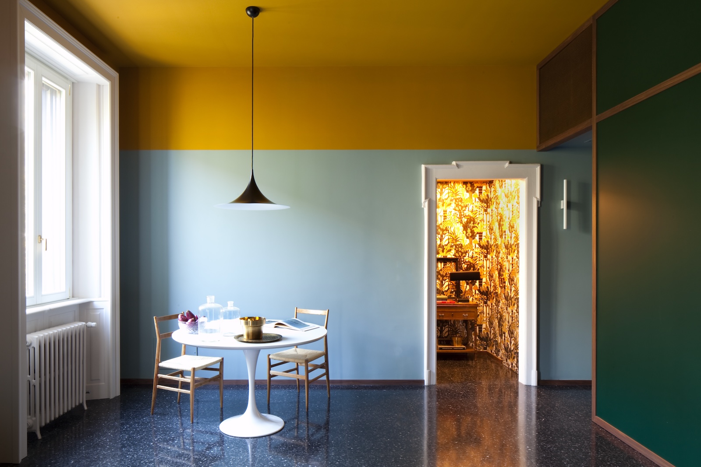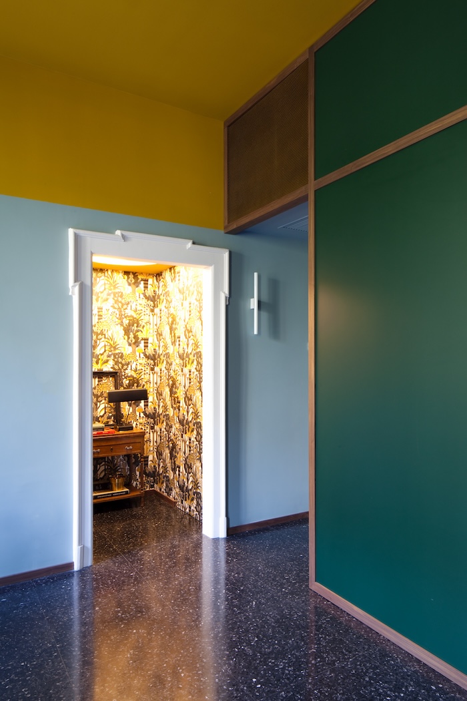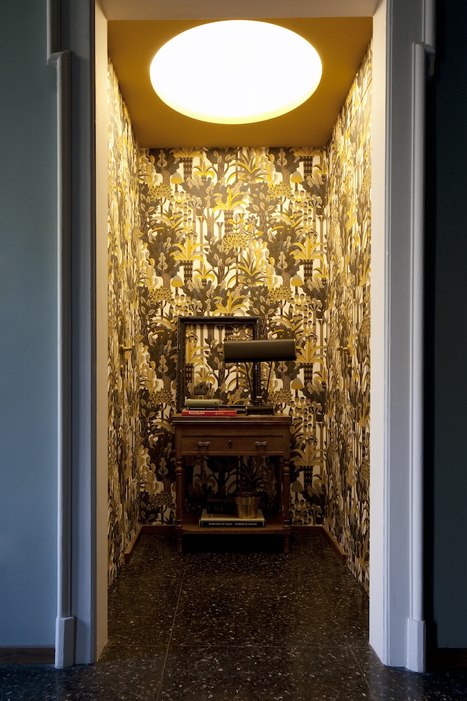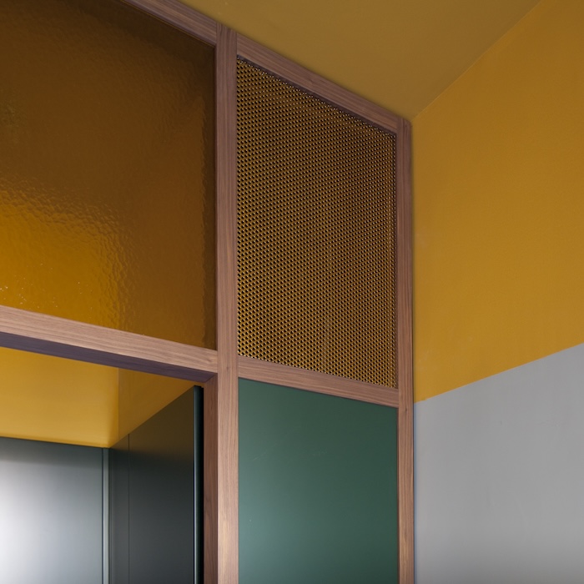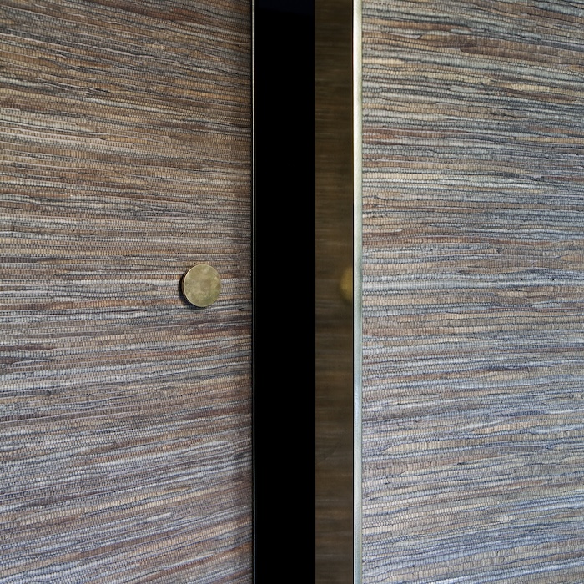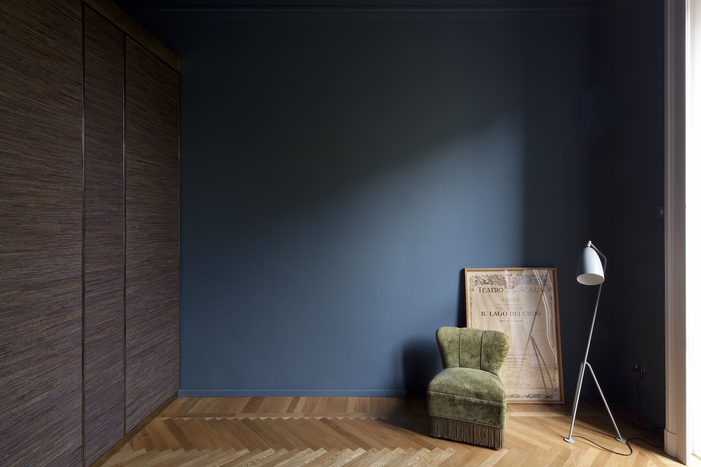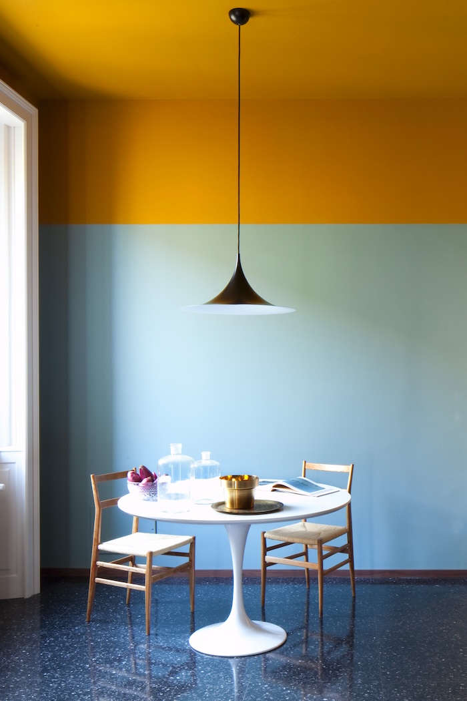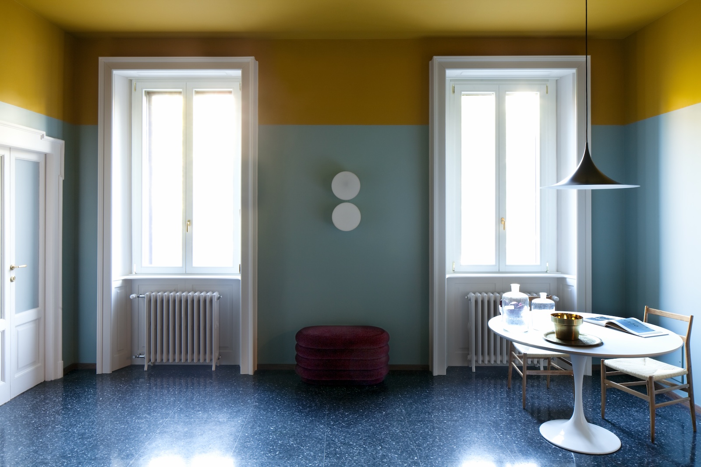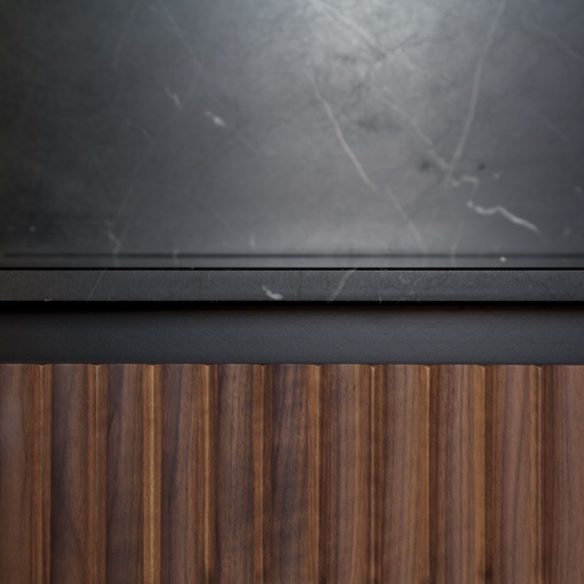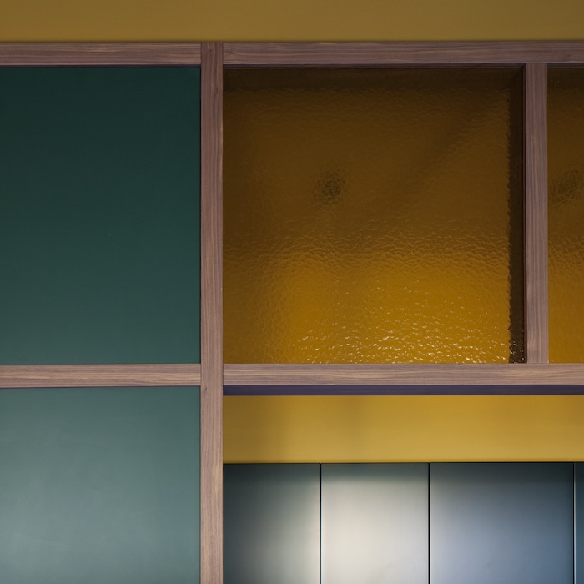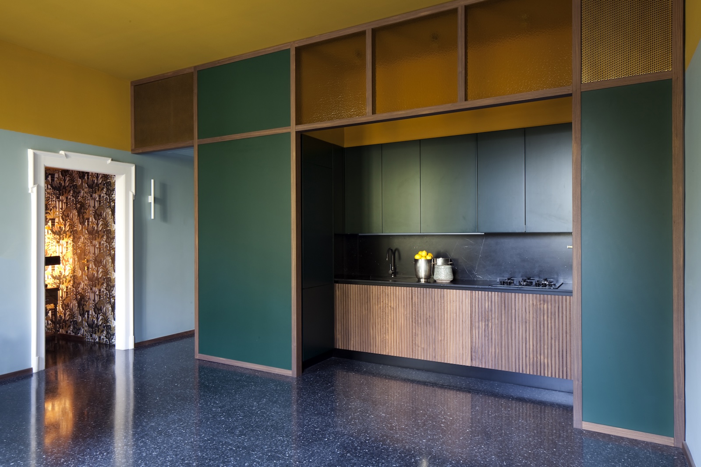Casa N
CategoryResidential
Year2018
LocationMilan
Photo creditsAllegra Martin
The core of the apartment is a rust-coloured ‘box’ open in several places: two arches and a porthole connect the kitchen area with the other spaces of the house. The rough surface of the exposed reinforced concrete beam-pillar structure is placed in antithesis with the polychrome palladiana floor which inspired the color palette of the entire apartment.
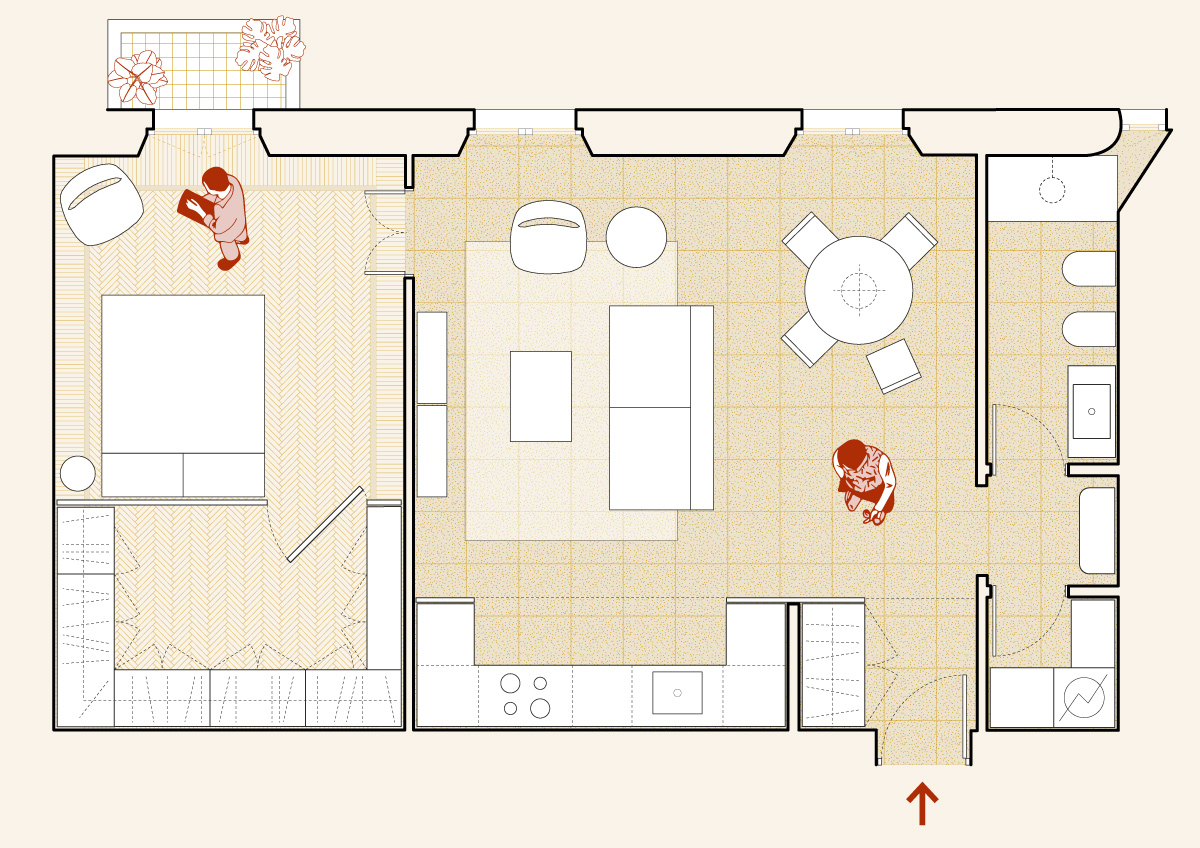
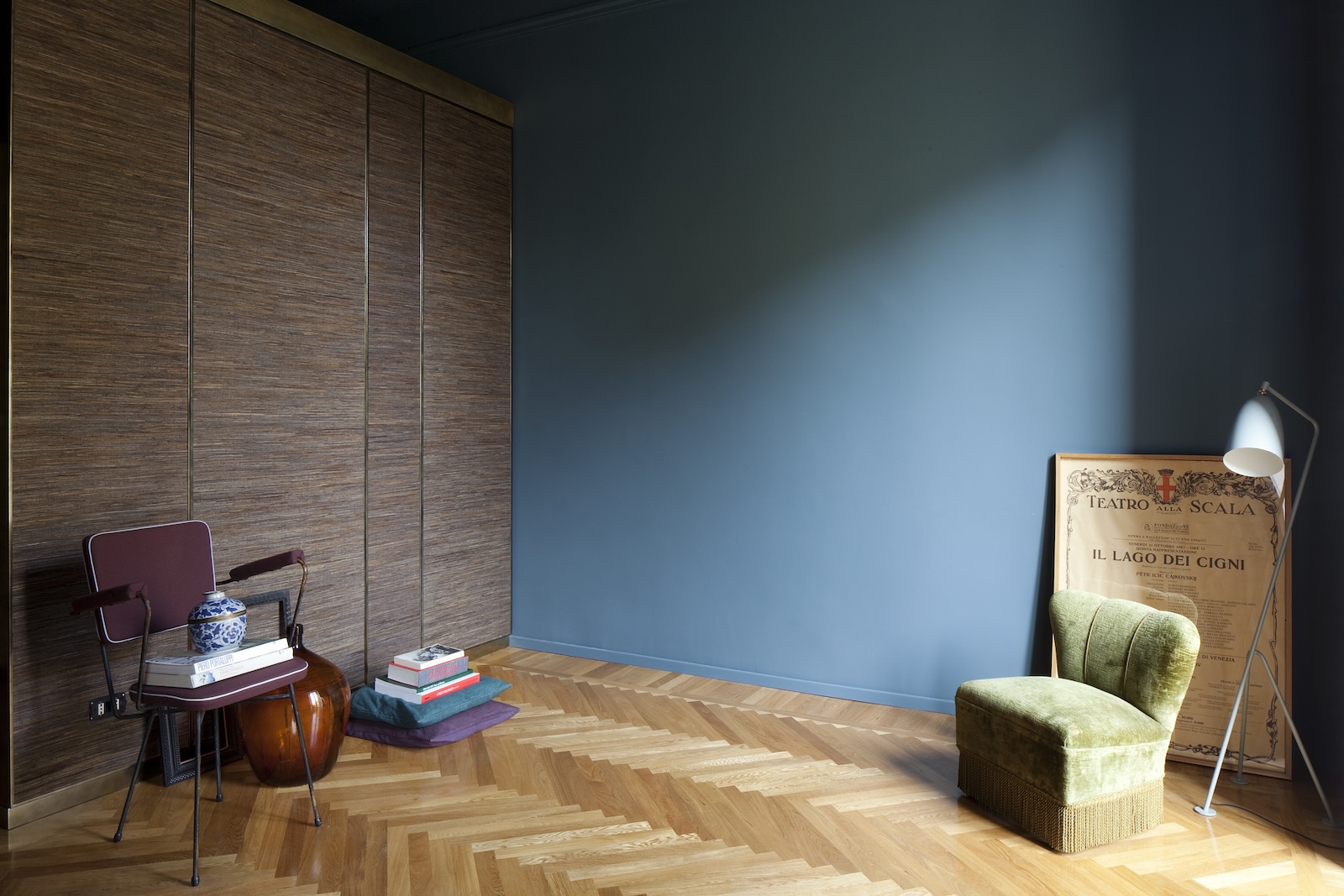
Renewing the spaces of an apartment from the 1930s in an elegant balance between innovation and conservation is the concept behind a project for a residential interior. The few original elements of the period that had been well preserved over time have been re-inserted in a completely new and timeless context.
In a large living area, dominated by the black terrazzo floor, an American walnut structure frames the operating space of the kitchen, in which black Marquina marble and ad hoc walnut doors are the main players. Lacquered panels, perforated brass plates and amber glass alternate completing the interface between the two spaces.
In the bedroom, a light partition separates the sleeping area from the walk-in closet, keep
leaving the original structure of the room intact, which enhances its volume. A courageous work on color and textures, also thanks to a careful selection of wallpapers and upholsteries, gives the apartment a unique identity.
